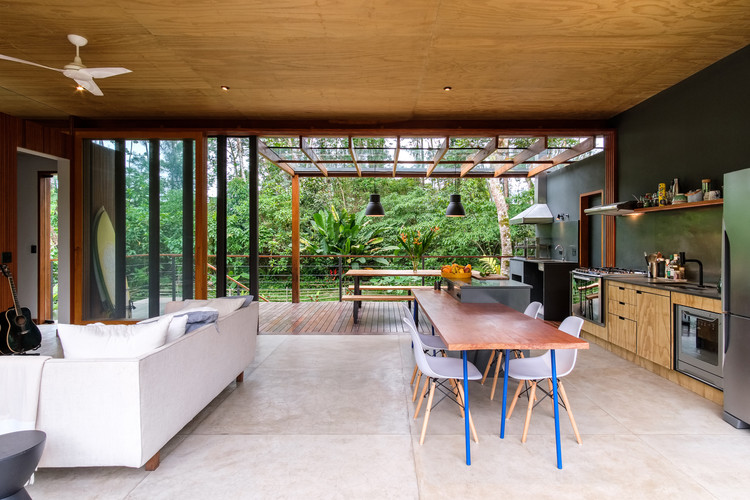
-
Architects: Pitta Arquitetura
- Area: 1184 ft²
- Year: 2018
-
Photographs:Gustavo Alkmim
-
Manufacturers: Global Woods, Marcenaria G.M, Valeeco Soluções Sustentáveis
-
Lead Architects: Thiago Brunini Pitta, Rodrigo Alves Pereira

Text description provided by the architects. Located where the Tropic of Capricorn meets Brazil’s emerald coast, nestled between Rio de Janeiro and São Paulo, lies Ubatuba. A lush tropical paradise with one of the country’s most preserved biospheres and some of its most beautiful beaches. This is the privileged setting chosen by Juan Diego Erhart’s BIO Empreendimentos, a sustainable real estate developer, along with local architecture firm PITTA Arquitetura, for the creation of a model sustainable home. Designed to inspire neighboring residents to adopt greener living and homebuilding, this project is also the platform for future constructions.

Inserting the home in the lot with minimal interference and ensuring contact with the exuberant natural surroundings were central to the placement and design. Bioclimatic strategies were also a priority in these decisions, as the local climate is humid with hot summers and considerable rainfall. The design process was guided by efficiency and comfort.

Elevating the house helps to keep ground humidity at bay and improve air circulation, as well as treading lightly on the site. High ceilings and large openings facing the predominant winds facilitated natural ventilation.



The house was designed to be protected from the sun’s rays during the entire day, particularly the intense afternoon sun. The bedrooms in the east wing receive the sun’s morning rays with the low-permanence service areas on the west side getting abundant shading from the neighboring vegetation. The winter months see the tall North-facing windows allowing the suns rays to permeate the main living space, with the concrete wall and flooring absorbing heat during the day, which they later irradiate during the course of the night.

These large openings open entirely on both sides of the living space creating a sense of being outdoors, bringing the rich natural environment inside whilst being completely protected from the elements.

The main living space was designed with flexibility in mind catering to large parties for entertaining whilst remaining cozy when in the intimacy of family. The materials chosen blend in with the surroundings with cement floors, wood clad ceilings and slate as the materials chosen for the job.

On the sustainability front the house is a laboratory for testing and spreading techniques and technologies to the local residents. “The idea is to demystify sustainability as been expensive or difficult, and show people that it is possible by sharing with them all the information necessary to convince them and giving them the tools to be able to adopt it in their home or project.”

Minimizing the need for energy through natural lighting and climate control as well as the adoption of highly efficient lighting and electrical equipment was the first step adopted.

On top of that a solar panel array produces enough energy to cover 100% of the home’s needs.

Abundant rainfall helped the adoption of a harvesting system that covers toilets, laundry machine, gardening and the garage reducing the home’s needs by over 50%, with additional savings coming from the adoption of efficient water fixtures.

The two bedroom-home spans 1.100 square feet with an unconstructed separate 320 square foot module comprising an additional bed and bathroom. “We were living in a much larger house and were looking for a more intimate and practical experience,” explains Juan. “The idea was to have a home that could grow with the occupants needs whilst maintaining a holistic design, giving financial flexibility as well as the possibility for customization.”

































